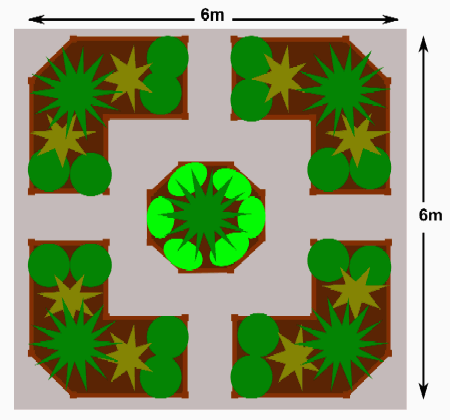Home › Raised bed gardening › Raised bed garden plan for a small formal garden
Raised Bed Garden Plan
For
A Small Formal Garden
This simple raised bed garden plan shows how a geometric arrangement of raised beds can be used to create an interesting layout for a small formal garden either to stand on its own or as a centerpiece to a larger garden.
The beds shown are built out of wood but you could just as easily use brick, stone or concrete blocks - whatever material complements your house and garden.
The design is based on L-shaped beds but with truncated outer corners so that they are seven, rather than six sided. Although this adds to the complexity of construction, it positively invites movement both within the central area and around the outside.
The area around the raised beds is paved (you could also use gravel laid on top of landscaping fabric) to encourage year round use.
This is a particularly good design to use if you have a view of the garden from an upstairs room as the geometric layout can really be appreciated from this angle.
It is an easy design to play around with and you could rotate the entire plan so that the outer beds are not square on to the rest of the garden but form a diamond shape.
The centerpiece itself could just as easily be a simple square bed set either parallel to the outer beds or at an angle to form a diamond within a square.
As the geometry is the key feature of the design, choose your planting to complement this rather than obscure it.
Neat architectural plants work well as do simple topiary shapes. Keep the planting low enough to allow you to fully appreciate the layout.
Related Pages
You can find links to more information and sample plans for the ornamental garden at raised bed garden plans.
If you are interested in growing vegetables you will find information and links to sample plans for the vegetable garden at planning a raised bed vegetable garden.
Successful raised bed garden design offers useful design tips and information.
An overview of the subject can be found at raised bed gardening.
Home › Raised bed gardening › Raised bed garden plan for a small formal garden

